Construction Projects
BUILDING OUR COMMUNITY
Our expertise is in K-12, higher education, healthcare, office, cultural/civic, and transportation center construction and renovation.
K-12

Northern High School
NHS is a new construction and will include site clearing and site development. The building will provide 85 teaching spaces, support extensive and robust Career and Technical Education programs as well as support full Athletics and Performing Arts programs. 254,000 square feet, 1400 students
Owner: Durham Public Schools
Location: Durham, NC
Contract Format: CM@RISK
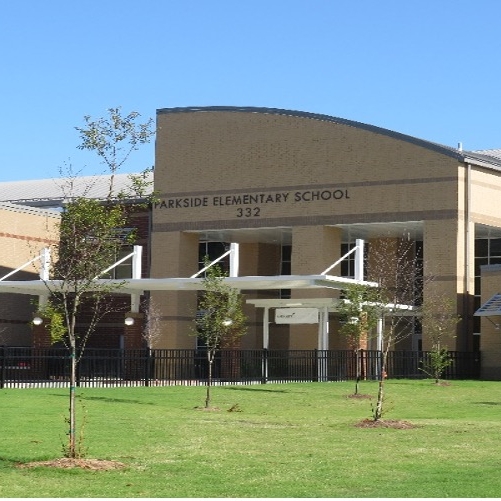
Parkside Elementary School
Parkside Elementary was a newly built school. It consists of two 2-story classroom wings and an adjoining 1-story cafeteria/gymnasium. The total square footage is about 114,956 square feet.
Owner: Wake County Public School
Location: Morrisville, NC
Contract Format: CM@Risk

Wiley Magnet Elementary School
This was a renovation for Wiley Magnet Elementary School. Wiley is a historic magnet school that specializes in foreign languages. The existing school building was 55,990 square feet. The renovation added 43,638 square feet of space.
Owner: Wake County Public Schools
Location: Raleigh, NC
Contract Format: CM@Risk
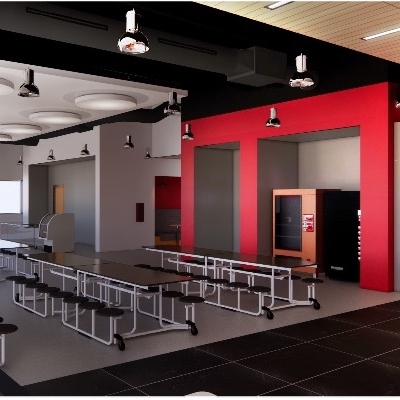
Hortons Creek Elementary School
New construction project. Horton Elementary School houses 800 students. It is two stories with 52 classrooms, kitchen and dining areas, multi-purpose room, media center and music and arts wing. It is measured at 102,000 square feet.
Owner: Wake County Public Schools
Location: Cary, NC
Contract Format: CM@ Risk
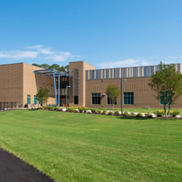
York Elementary School
Demolition and rebuild of elementary school. The new square footage will be 109,750.
Owner: Wake County Public Schools
Location: Raleigh, NC
Contract Format: CM@RISK
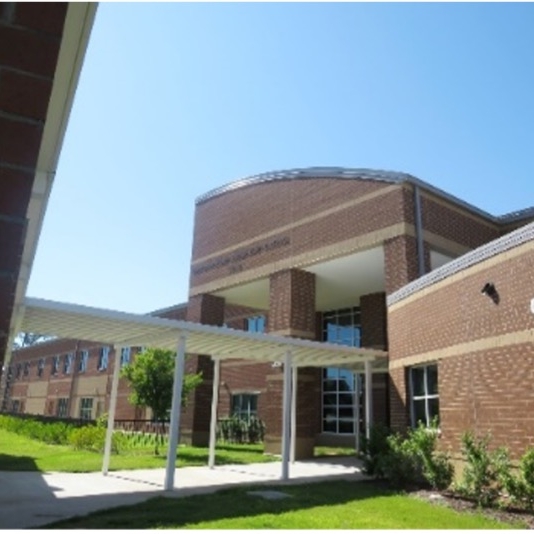
Cary STEM High School
The project includes renovation of an existing 30,000 SF single-story building and site renovations.
Owner: Wake County Public Schools
Location: Cary, NC
Contract Format: CM@RISK
Higher Education
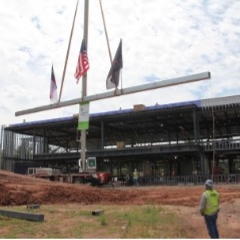
Durham Tech Applied Technologies Building
This is new construction. This building will have 6 updated classrooms, 10 labs, student lounges and a one multi-purpose space. It will be 40,000 square feet.
Owner: Durham Technical Community College
Location: Durham, NC
Contract Format: CM@RISK

UNC Kennan Labs
This project renovated approximately 23,000 square feet of lab and lab support space located on the seventh and eighth floors. Additional infrastructure upgrades included life safety and ADA improvements on floors 3-9 and the installation of three new rooftop air handling units.
Owner: UNC-Chapel Hill
Location: Chapel Hill, NC
Contract Format: CM@RISK
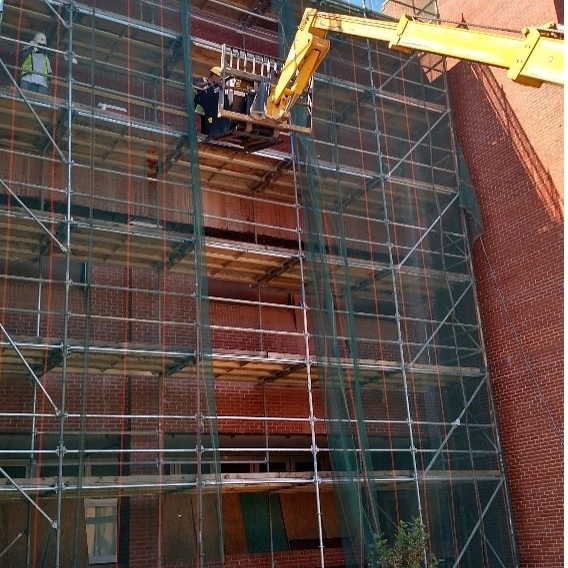
North Carolina Central University
This was selective demolition and new install of exterior masonry to The North Carolina Central University School of Law Building. The North Carolina Central University School of law is 87,672 sq. ft.
Owner: North Carolina Central University
Location: Durham, NC
Contract Format: Single Prime

Duke University Telecom Building
Demolition and complete restoration of the first floor included a new conference room, meeting room and workspace. There is an Innovation Co-Lab Studio (2,000 square feet) that features one of the largest openly accessible 3D Printing facilities in higher education.
Owner: Duke University
Location: Durham, NC
Contract Format: CM@RISK Tier 1
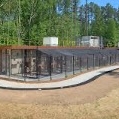
Duke Lemur Center Habitat Enrichment
The Duke Lemur Center Habitat Enrichment Project consisted of two new animal housing and research buildings located on the Duke Lemur Center Campus. The first building measures 14,922 square feet and 7,056 interior space. The second building measures 20,637 square feet and includes 9,883 square feet of interior space.
Owner: Duke University
Location: Durham, NC
Contract Format: CM@RISK Tier 1
Healthcare

UNC Hospice
This is 11,000-SF facility was designed to have a homelike environment and includes a kitchen, dining room, meditation space, family visiting areas and 10 private rooms – each with an individual outdoor patio. LEED Certified
Owner: UNC Health Care
Location: Pittsboro, NC
Contract Format: General Contractor Tier 1
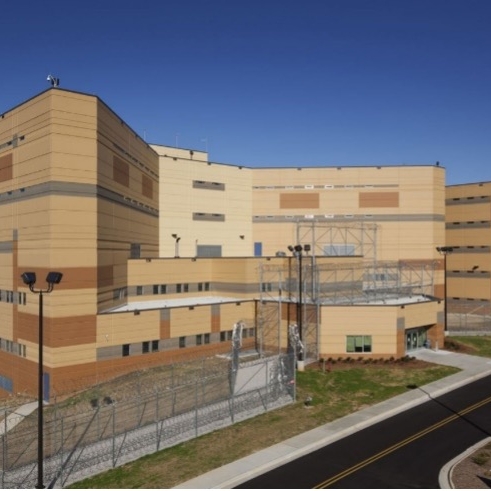
Raleigh Central Prison Medical Center
This 5-story building is part of the maximum-security complex and serves as a comprehensive general and specialty outpatient clinic for inmates in the North Carolina Central Prison System. Included on the same site is a Mental Health Facility with corridors connecting to the clinic. The clinic itself functions as a compete hospital, offering Emergency Room and outpatient services, 120 medical cells with 130 beds, three operating rooms, a dialysis unit, radiology services, dental services, a pharmacy and lab, a specialty clinic used for exam testing, and hospital administration and support functions. It is 157,731 square feet.
Owner: NC Dept of Corrections
Location: Raleigh, NC
Contract Format: CM@RISK Tier 1
Office

Durham Innovation District (Durham ID)
Durham ID was a new construction project. Phase I consists of two, 175,000 square foot buildings of cutting-edge office space. The facilities include work- spaces located downtown with over 90 restaurants, bars and shops. The project includes a 1,200-space parking deck. It also has a rooftop restaurant and ground-floor retail shop spaces.
Owner: Longfellow Real Estate Partners
Location: Durham, NC
Contract Format: CM Partner Tier1

American Tobacco Campus
The American Tobacco Historic District is a historic tobacco factory complex and national historic district located in Durham, NC. The American Tobacco campus was built out of Heavy Timber Framing, Structural Steel Framing, Heavy Masonry Walls. The American Tobacco campus is 850,000 sq ft.
Owner: City of Durham
Location: Durham, NC
Contract Format: CM Tier1
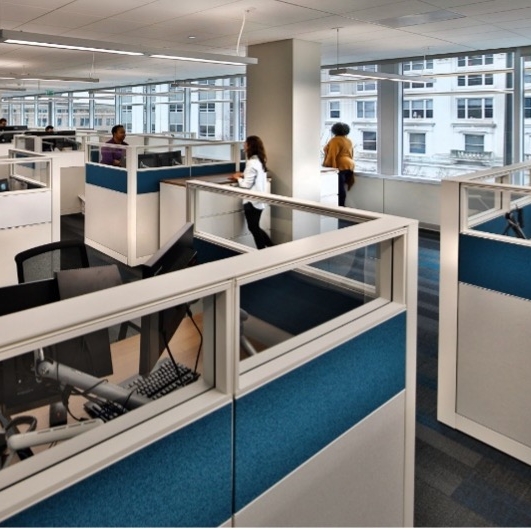
Durham County Administration Building
Renovations to the Judicial Building modernized and re-purposed the building to house various administrative offices, multiple meeting rooms, and leasable retail space on the first floor. The scope also included a total reconfiguration of the interior and replacement of all major building systems. It is 170, 000 square feet.
Owner: Durham County
Location: Durham, NC
Contract Format: CM@RISK Tier 1
Cultural and Civic
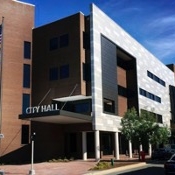
Durham City Hall
The City Hall Plaza project was a renovation to an existing historic building in Downtown Durham. Including the basement, it is approximately 172,000 square feet.
Owner: City of Durham
Location: Durham, NC
Contract Format: CM@RISK
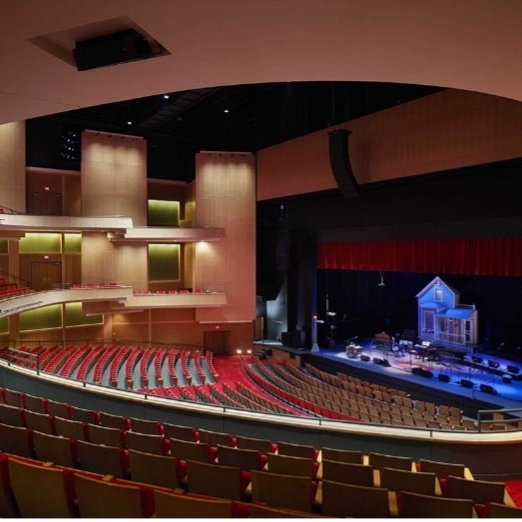
The DPAC
The Durham Performing Arts Center opened as the largest performing arts center in the Carolinas at a cost of $48 million. DPAC hosts over 200 performances a year including touring Broadway productions, high-profile concert and comedy events, family shows and the American Dance Festival. DPAC is 103,000 square foot 2,800-seat, Broadway style theater.
Owner: City of Durham
Location: Durham, NC
Contract Format: CM@RISK Tier 1
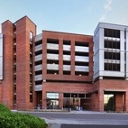
City of Durham Morgan Street Parking Garage
What once was a one-acre lot of 107 spaces was transformed into parking garage with retail and office spaces. It is seven floors high with 667 parking spaces. It has 15,687 square ft of retail, 4,750 square ft of office space.
Owner: City of Durham
Location: Durham, NC
Contract Format: CM@RISK
Transportation
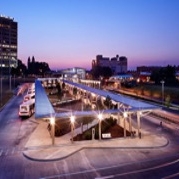
Durham Station
This project constructs a multi-modal transportation center in central Durham that will provide bus, rail, regional transit and taxi services. The project is part of the NC Transportation Improvement Plan. It is 10,300 square feet.
Owner: City of Durham
Location: Durham, NC
Contract Format: CM@RISK
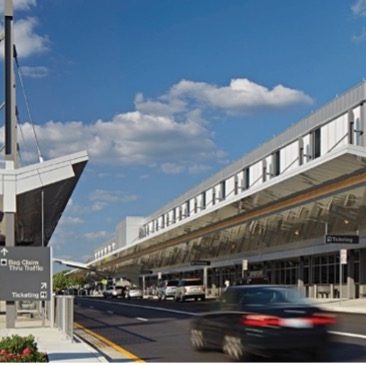
Raleigh-Durham International Airport
This project was a renovation for Terminal 1 completed in two phases. The renovations included a new roof, skin, finishes, new shops and restaurants, second level security check point, upgraded MEP systems and an exterior canopy system for shelter. The terminal is 165,000 square feet.
Owner: RDU
Location: Morrisville, NC
Contract Format: CM@Risk
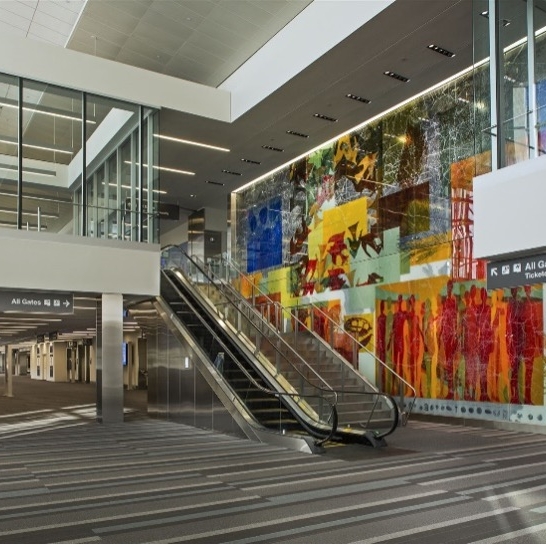
Raleigh-Durham International Airport Bundle Packages
Various renovation and new construction projects – Projects include Terminal 2 Checkpoints, New Terminal 2 runway, Airside Perimeter Fencing, Terminal 2 Carpet Replacement, Terminal 1 Hold rooms and Parking Garage Improvements.
Owner: RDU
Location: Morrisville, NC
Contract Format: CM@Risk